Practical Shower Layouts for Limited Bathroom Space
Designing a small bathroom shower involves maximizing space while ensuring functionality and style. The limited area requires thoughtful planning to incorporate features that enhance usability without crowding the space. Various layouts can be considered, including corner showers, walk-in designs, and sliding door configurations, each offering unique advantages for compact bathrooms.
Corner showers utilize the often underused corner space, making them ideal for small bathrooms. They typically feature a quadrant or angled enclosure, which saves space and allows for more room in the rest of the bathroom.
Walk-in showers provide an open and accessible layout, eliminating the need for doors or curtains. These designs can be customized with glass panels to create a seamless look that makes the bathroom appear larger.
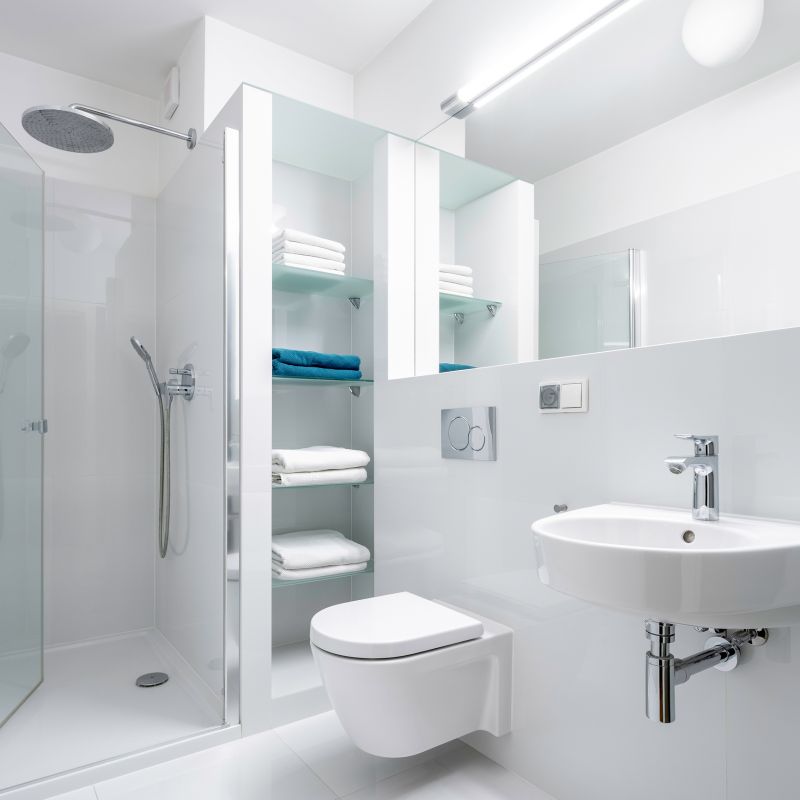
Small bathroom shower layouts often incorporate space-saving features like built-in shelves and compact enclosures to optimize limited space.
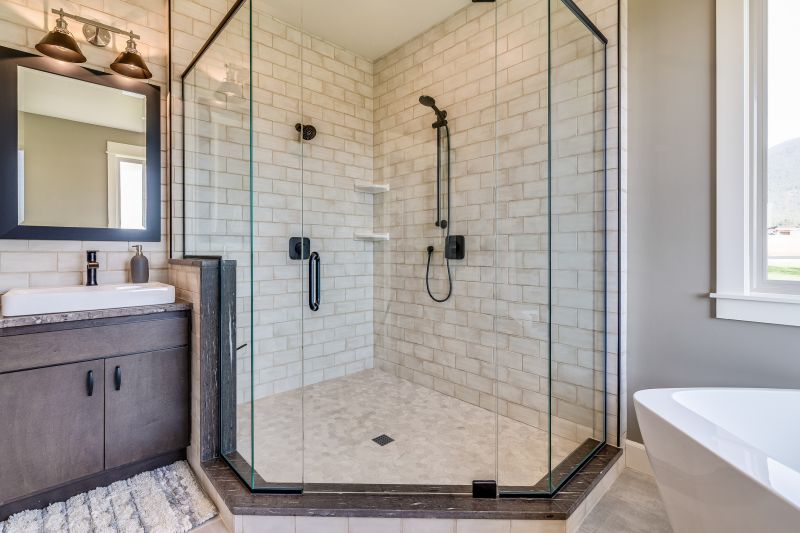
These enclosures use minimal framing and clear glass to create an open feel, making the bathroom appear larger and less cluttered.
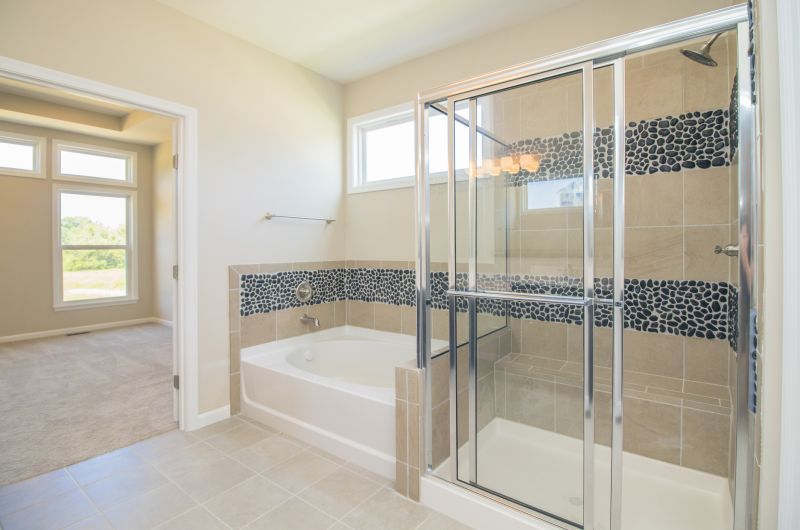
Sliding doors are perfect for small bathrooms as they do not require extra space to open outward, maximizing usable area.
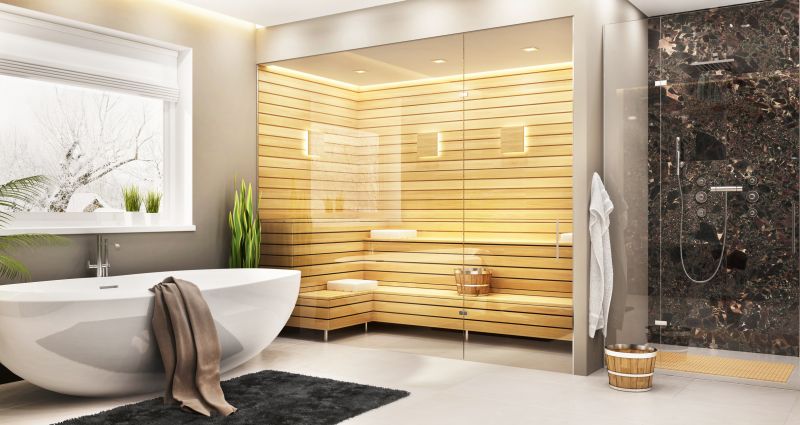
Glass panels allow for a sleek, modern look and help maintain an open, airy atmosphere in small bathroom layouts.
In small bathroom shower designs, the choice of materials plays a significant role. Light-colored tiles and reflective surfaces can enhance the sense of space, making the room feel larger and more inviting. Incorporating built-in niches and shelves not only offers practical storage but also maintains a clean, streamlined appearance. Additionally, choosing fixtures with a minimalist design reduces visual clutter, contributing to a more spacious ambiance.
Efficiency in layout also involves considering door types and entry points. Pivot doors can be space-efficient when designed correctly, while sliding doors eliminate the need for clearance space. Glass partitions are favored for their transparency, which allows light to flow freely and creates an illusion of openness. These design choices collectively help in creating a functional and stylish small bathroom shower area.
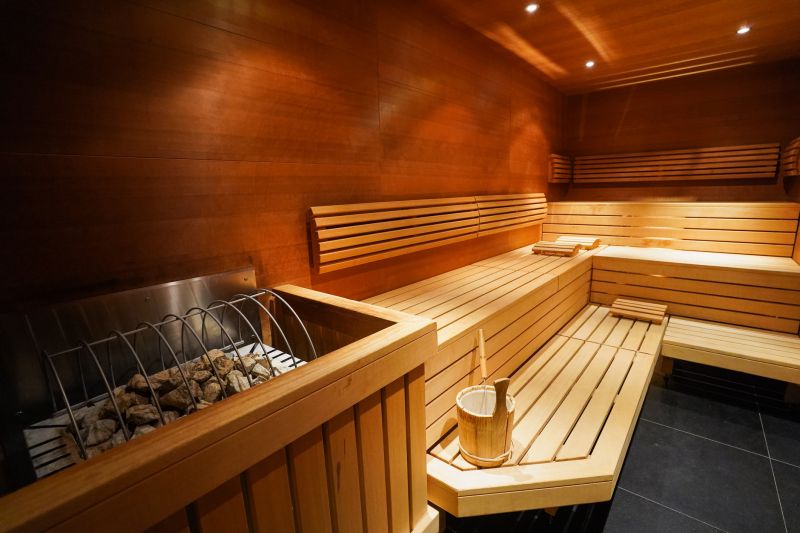
Built-in benches provide comfort and convenience, especially in small showers where space is limited.
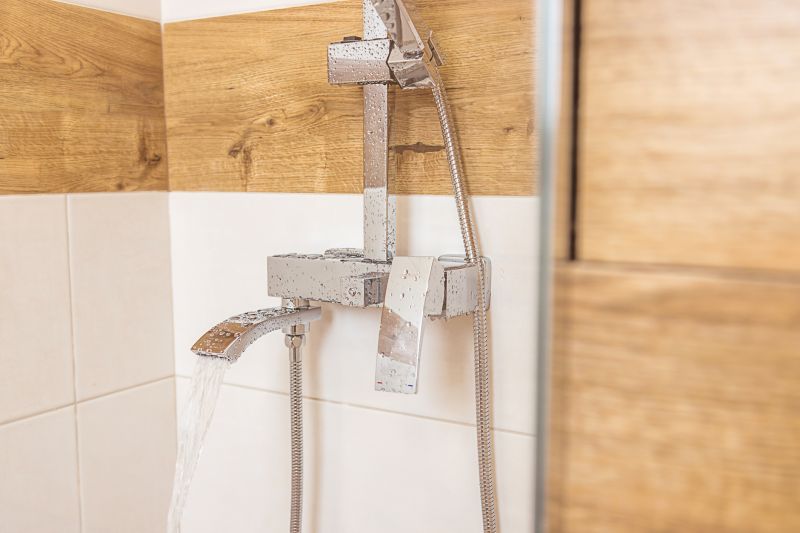
Sleek fixtures with clean lines enhance the modern look of small bathroom showers.
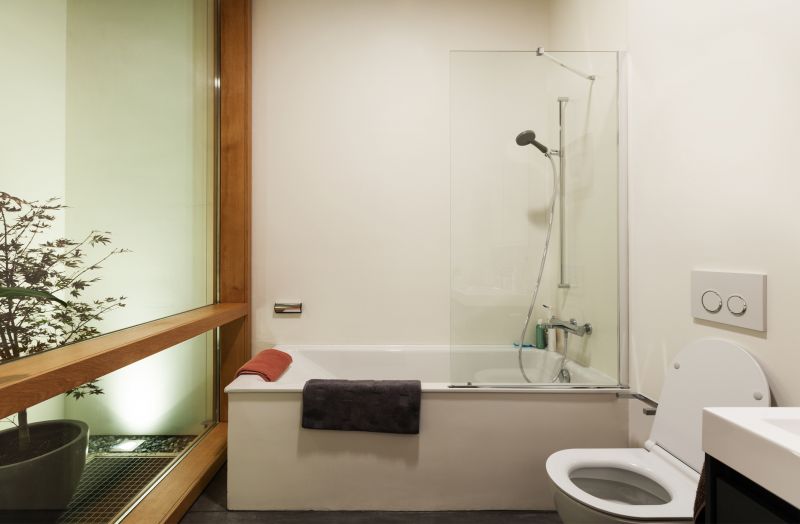
Transparent glass partitions help open up the space and allow for natural light flow.
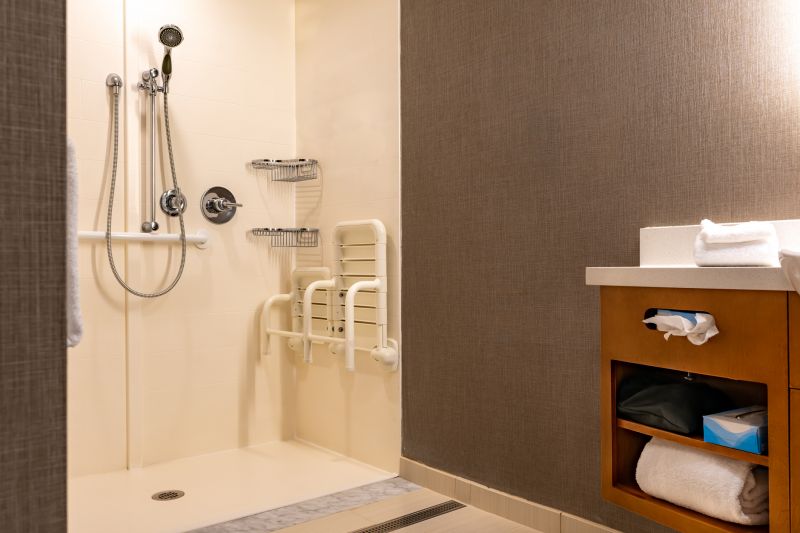
Recessed shelves and niches keep essentials accessible without cluttering the shower area.
Smart use of lighting can dramatically influence the perception of space in a small bathroom shower. Recessed lighting fixtures and LED strips integrated into shelves or niches provide ample illumination without occupying extra space. Proper lighting highlights the design elements and creates a welcoming atmosphere. Combining good lighting with reflective surfaces and clear glass elements results in a bright, open environment that feels larger than its actual dimensions.
Effective small bathroom shower layouts combine practicality with style, utilizing space-saving features and modern design principles. Whether opting for a corner enclosure, a walk-in design, or a sliding door system, the goal remains to create a space that maximizes usability while maintaining visual appeal. With careful selection of materials, fixtures, and layout, small bathrooms can be transformed into efficient and attractive spaces that meet daily needs.

